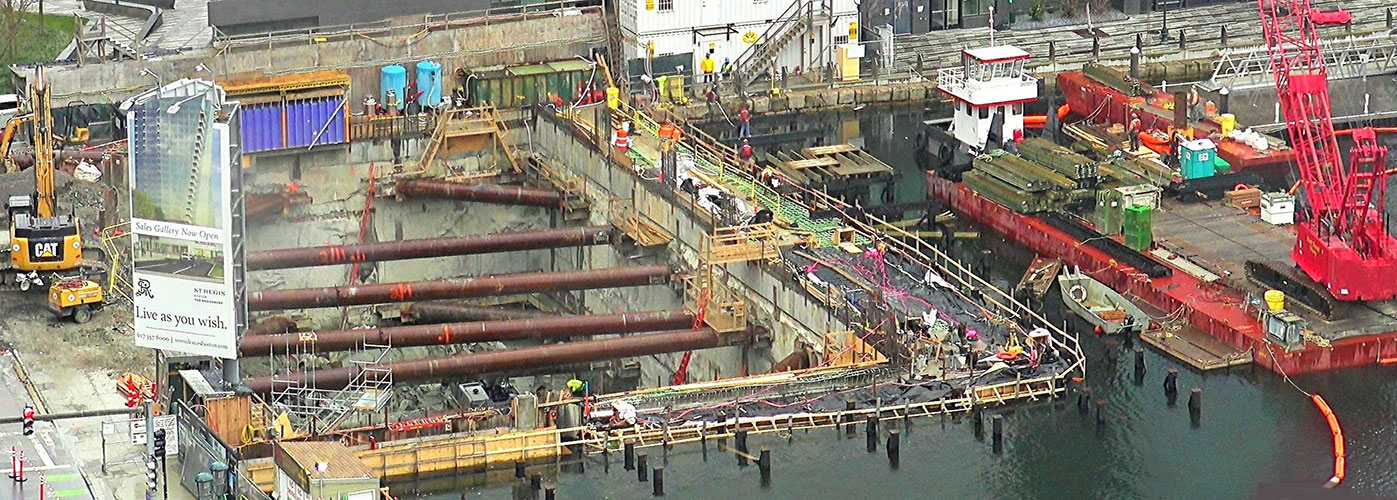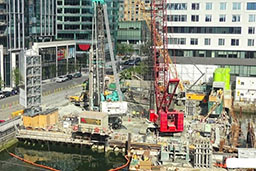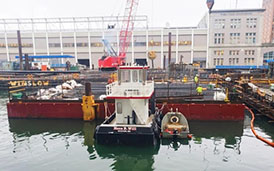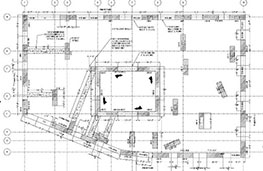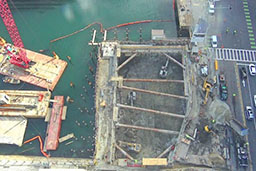150 Seaport Boulevard, South Boston
Location: Boston, MA
Owner: Cronin Development
Completion Date: August, 2020
General Contractor: John Moriarty and Associates
Vital Statistics:
Project Value: $11,000,000.00
Wall Type: 36" Reinforced Concrete
Wall Area: 80,000 S.F.
Max.
Excavated Depth: 180'
Project
Description:
Constructed at the former sites of the Atlantic Beer Garden and Whiskey Priest venues, this unique 22 story waterfront property includes 3 levels of underground valet parking. Total excavated depth to subgrade was 52'. The tower is supported by a perimeter slurry wall with "legs" extending into bedrock, as well as interior LBEs and core wall, also founded in bedrock. The design required a 14 foot floor to floor height for car stackers, impacting the slurry wall and bracing design. Unreinforced concrete "slurry struts" were also constructed to brace the perimeter wall against the core wall, thereby minimizing horizontal and vertical movements outside the site.





