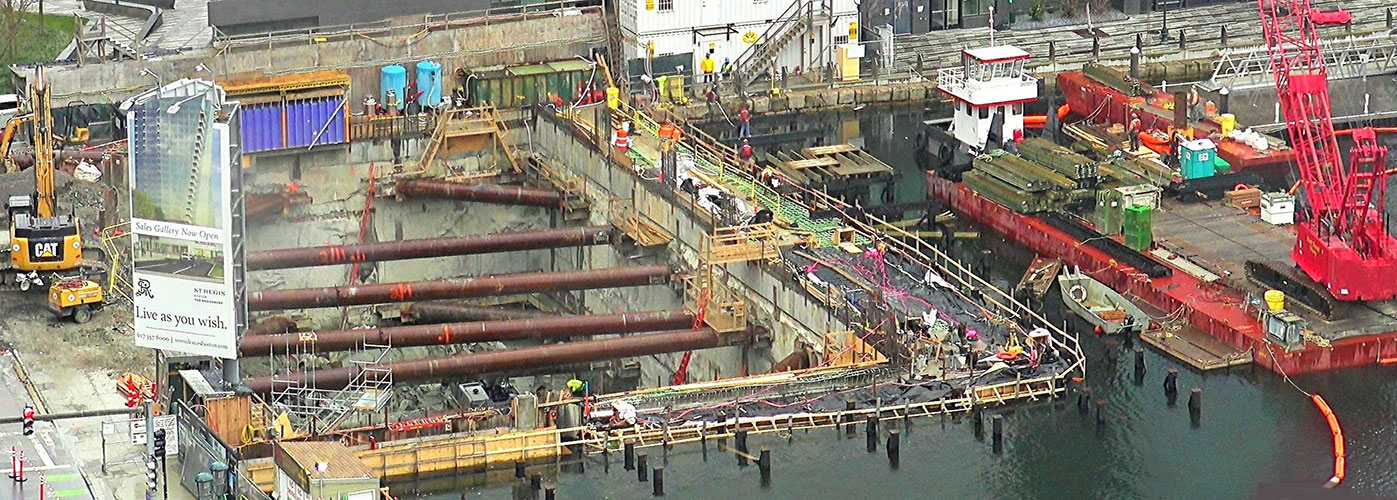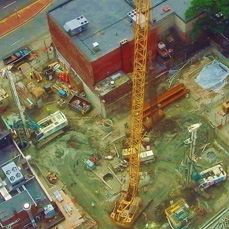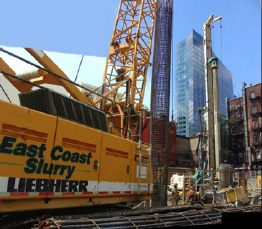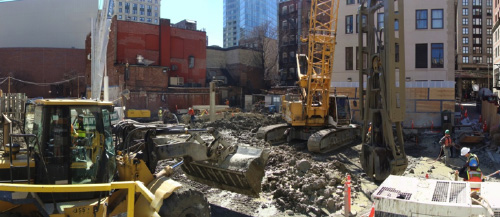45 Stuart Street
Location: Boston, MA
Owner: Avalon Bay Communities
Completion Date: September, 2013
Vital Statistics:
Project Value: $7,000,000.00
Wall Type: 30" Reinforced Concrete Slurry Wall and Drilled Shafts
Wall Area: 25,000 S.F.
Drilled Shafts: Total of forty three 3', 3.5', 4', and 5' Diameter Shafts
Max. Shaft Depth: 140' with 18' Deep Rock Sockets
Project Description:
The foundation for this high rise residential tower was originally planned as a C.I.P. reinforced concrete structure to be constructed inside a sheeted excavation. The new tower was to be built to the outer limits of the site property lines. Abutting structures included a major underground electrical vault and a four story brick building, built in 1844, housing the second oldest restaurant in Boston. A slurry wall and drilled shaft alternate was chosen to prevent undermining of and vibration damage to the abutting buildings. Drilled shafts at the building core contained embedded columns to support the superstructure.










