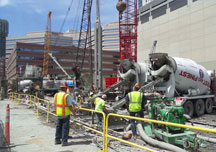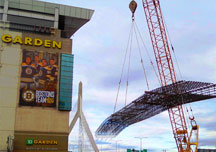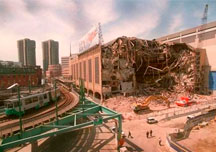Boston Garden
Location: Boston, MA
Owner: Boston Properties
Completion Date: November 2016
General Contractor: John Moriarty and Associates
Vital Statistics:
Project Value: $12,200,000.00
Wall Type: 48" Reinforced Concrete Wall, LBEs, and 4' Dia. Drilled Shafts
Wall Area: 46,000 S.F.
Max. Excavated Depth: 110'
Project
Description:
The former site of the old Boston Garden sat vacant for 18 years before this massive complex called "The Hub on Broadway" became a reality. Located in front of the existing TD Garden and North Station, the development includes an underground grocery store, a 15-screen movie theater, four levels of underground parking, and a 38-story mixed use tower with 1.5 million square feet of residential, office, and hotel space. The site was a former tidal inlet and included docks and piers until it was filled in the early 1800s. Due to the 60 foot deep foundation excavation and close proximity to the MBTA Green Line Tunnel and the North Station Garage, a 48" slurry wall was constructed on two sides of the site, tying into the existing garage and Green Line foundation walls on the other two sides. LBEs and drilled shafts were constructed between the adjacent MBTA Orange and Green Lines to support building column loads above the train tunnels. Fifty feet of fill and soft organic soils combined with many timber pile remnants from the old Garden made digging conditions difficult.










