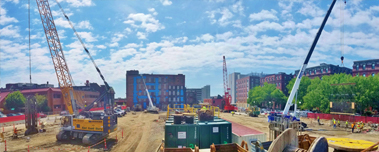Harrison Albany Block
Location: Boston, MA
Owner: Legatt McCall Properties
Completion Date: November, 2016
General Contractor: Suffolk Construction Company
Vital Statistics:
Project Value: $7,100,000.00
Wall Type: 36" Reinforced Concrete Wall and 22 LBEs
Wall Area: 54,000 S.F.
Max. Excavated Depth: 46'
Project
Description:
Boston Harbor's original shoreline crossed this 3 acre site until it was filled in starting in the 1850s. The earliest structure on the site was Urann's Wharf, which held the city stables. Two residential midrise towers were constructed on this block long city parcel, within a single deep foundation. A reinforced slurry wall, braced with a single level of internal cross lot bracing was chosen as the temporary earth support system due to a potentially unstable layer of fill and organic soils, thirty feet in depth. Slurry wall panel excavation proceeded with caution to ensure there would be no unexpected ground loss during wall construction.









