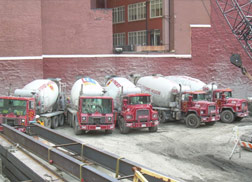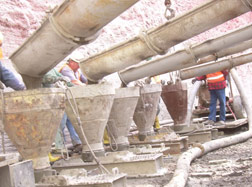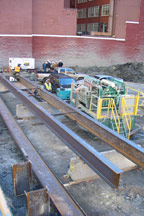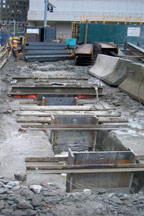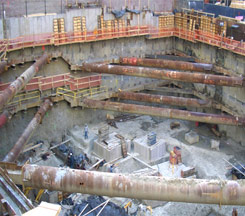Two Financial Center
Location: Boston, MA
Owner: Lincoln Property
Completion Date: November, 2007
General Contractor: Suffolk Construction Company
Vital Statistics:
Project Value: $3,800,000.00
Wall Type: 30" SPTC Slurry Wall
Wall Area: 28,300 S.F.
Wall Depth: 60'
Project
Description:
The new Brigham Building for the Future medical facility included a six level underground parking garage on one side of the site and a two basement level cogeneration plant and imaging area on the other side. A full perimeter slurry wall was installed as well as an intermediate slurry wall dividing the two sides. The deep portion of the wall was installed through dense glacial till and keyed into conglomerate bedrock, requiring the use of a Casagrande FD100 hydromill. Depth to subgrade on the garage side was fifty feet, requiring four levels of cross lot and corner bracing during mass excavation.







