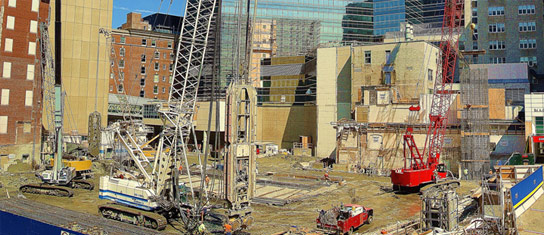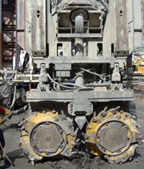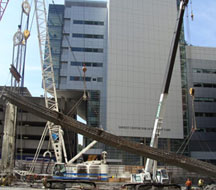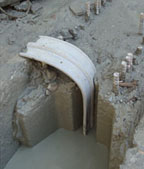Mass General Hospital
Location: Boston, MA
Owner: Mass General Hospital
Completion Date: January, 2009
General Contractor: Turner Construction Company
Vital Statistics:
Project Value: $11,500,000.00
Wall Type: 30" Reinforced Concrete Slurry Wall and LBEs
Wall Area: 81,000 S.F.
LBE Area: 41,000 S.F.
Max. Depth: 128'
Project
Description:
A total of 80,000 SF of slurry wall, 24 LBEs, and 32 drilled shafts were installed for this major expansion of Mass General Hospital's main hospital facility. The underground portion of the facility contains operating rooms, radiology and other patient care services. The LBEs were used to facilitate top down construction. Timber piles and tapered Raymond piles were encountered during wall excavation however through careful monitoring of the trench excavation, wall verticality and alignment were maintained. A hyrdromill was used to penetrate hard till and argillite bedrock formations. An embedded vinyl waterstop was installed at panel joints to ensure a watertight perimeter wall installation.










