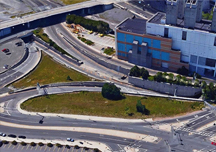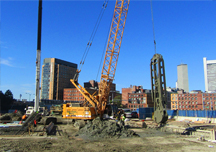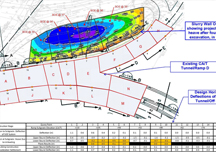399 Congress Street
Location: Boston, MA
Owner: Boston Properties
Completion Date: November, 2017
General Contractor: John Moriarty and Associates
Vital Statistics:
Project Value: $3,750,000.00
Wall Type: 30" Reinforced Concrete Wall
Wall Area: 38,500 S.F.
Max. Excavated Depth: 50'
Project
Description:
A 22-story residential tower with three (3) levels of below grade parking was constructed on this narrow South Boston site, appropriately named the "sausage lot". Due to the close proximity of the adjacent Central Artery Ramp D, a 30" internally braced slurry wall was constructed to mitigate construction vibration concerns and excavation related ground movement. An existing temporary earth retention system was left in place from construction of Ramp D, consisting of a tied back soil mix wall and steel sheeting. Slurry wall excavation took place through the previously detensioned tiebacks and within two feet of the Ramp D structure. Basal heave of over consolidated marine clay deposits during mass excavation was also a design concern, estimated to heave in the range of 2 to 2-1/2 inches. The Ramp D structure was also anticipated to heave due to the adjacent excavation in the range from about 1/8 to 1/2-inch. The foundation was constructed without incident.










